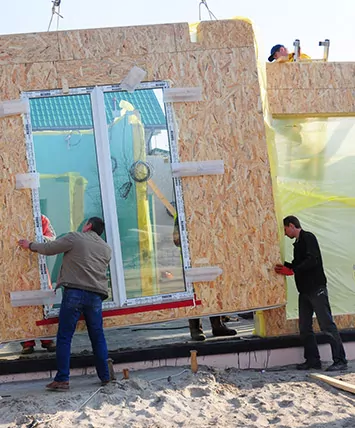BOP’s Structural Fabrication Drawing Support
The team of engineers at BOP provides meticulous fabrication drawing services, including, structural insulated panel design, general arrangement drawings, erection and installation drawings, fabrication drawings, member drawings, drawings for riveted, bolted and welded connections, and so on. Our engineers are highly skilled and experienced in working with AutoCAD, Tekla, Solidworks, E-Tabs to deliver structural designs across various industries.

Client Profile- California Based Home Products Automation Provider
The client is a California based home products automation provider. They aim to enhance sensitivity and motivation in humans with the home building products they bring in the market. With a mission to engineer tomorrow's standard today, they build home automation products, customized for their clients that are pleasing and stimulates positivity.
Client Requirement: Structural Insulated Panels Design and Documentation
The client wanted to partner with a company that could help them do the following tasks: Creating GA drawing of panel sized 1220 X 2440, arranging the panels in plan and elevation according to corners, doors and windows position, the structural calculation for roof framing, structural calculation for panel thickness, roof detailing, panel numbering, elevation and sectional details of SIP, foundation details.
They came to know about BackOffice Pro and joined hands with us receiving the best service for their requirements.
Synopsis
Country
CaliforniaSoftware
AutoCAD, E-TabsProject Cost
$1500Project Challenges faced by BOP in the Initial Phase
On account of the difference in the geographical location, we took a little time (7-10 days) to understand their construction methodologies and material requirements. Comprehending the regional site conditions was challenging remotely. Over effective communication, the doubts were all cleared, and it was an easy task for us.
Customized Steps of the BOP for Structural Insulated Panels Design and Documentation
- We received the floor plans, elevations, roof details form the client.
- Meetings were conducted to understand the details of the soil conditions, climate, and other information.
- We requested Sample drawings, presentation standards, and a brief understanding of the requirement
- With a clear understanding, we submitted the draft copy of the GA drawing of the panel to the client.
- On getting the approval, a team of three experts worked 150 hours on AutoCAD and E-Tabs, to get the best output.
- We finally submitted the structural calculations roof framing, structural calculation for panel thickness, roof detailing, panel numbering, elevation and sectional details of the SIP, and then foundational details
Key Benefits for the Client
BOP delivered a high-quality design and documentation and helped the client save 60% cost on the resource. They were highly satisfied and signed up for ongoing projects.
Get Precise Structural Fabrication for your Engineering Requirements
Outsource structural fabrication services to BOP and get a detailed fabrication drawing and drafting needs to support your construction projects. Contact us to know how we can assist you in your construction needs and the outsourcing benefits related to our services.
Ready to discuss your requirements?
Contact us Now

